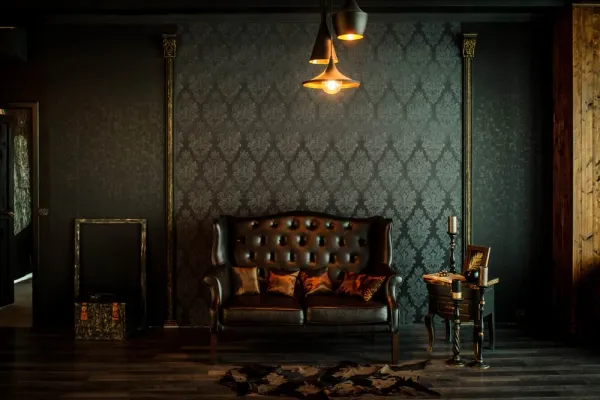Loft conversions require a lot of planning and work.
You need to find the right professionals to do the work and decide on the ideal appearance and functionality of the room.
And you need to keep everything within your budget.
So, how much does a loft conversion cost? And is it a worthwhile investment?
Keep reading to find out.
What is a loft conversion?
A loft conversion is when you transform your loft into a functional room.
This is often:
- An extra bedroom
- An office space
- A living area.
Sometimes, it can even be a gym or self-contained apartment.
Loft conversions are popular because they turn an essentially non-functional room (often used for storage at most) into one you can use.
It can involve a lot of work, though. Exactly how much depends in part on the initial condition of your loft. The rest comes down to your plans for it.
Changes associated with loft conversions
A few changes you might carry out in a loft conversion are:
- Installing a window or skylight
- Raising the headroom
- Putting in new flooring
- Adding insulation to the loft’s walls
- Decorating the area.
Size of loft matters
Some lofts are larger than others, affecting what you can do with them.
Extra electrical wiring, heat installation, or lighting might be needed for the room to be functional.
Who carries out loft conversions?
The process of converting a loft is usually done by a specialist loft conversion company that provides this service.
Some people do it themselves, although this method can be prone to errors.
Do you need planning permission for loft conversions?
You rarely need planning permission for a loft conversion if you keep your house’s shape the same.
But if you are extending your property upwards or outwards, you should check with your local authority.
Different types of loft conversion & their costs
Below we have listed the different types of lofts and their typical costs.
As with most extension project costs, figures vary depending on the complexity of the task.
This will affect the materials, time and labour involved. Speak to a qualified expert for a quotation specific to your situation before you make a decision.
Skylight loft conversions
The first type of loft conversion is a skylight (sometimes known as a Velux conversion) loft conversion.
This is when you don’t change the room’s structure but fit it with better features.
This tends to focus on updating the flooring, walls, insulation and ceiling.
Skylight loft conversion costs
A skylight conversion is arguably the most budget-friendly because it does not involve changing the shape of your loft in any way.
On average, it costs between £1,000 to £1,500 per metre squared. This equals around £15,000 to £25,000 in most cases.
Dormer loft conversions
A dormer loft conversion involves extending your property slightly to fit a dormer.
This might be on the front, side or back of your house. It has the appearance of a protruding box on your house.
This is an excellent addition because it increases your headroom and square footage, making the room slightly bigger.
Dormer conversion costs
A dormer conversion usually costs between £1,500 to £2,500 per metre squared.
This comes to a total cost of between £20,000 to £40,000.
An average hip-to-gable conversion costs £1,200 to £2,000 per metre squared. The total cost of this is around £30,000 to £50,000.
Hip-to-gable loft conversions
A hip-to-gable is when you turn a hipped roof (one that slides downwards on all four sides) into a gable roof (one that slides downwards on two sides).
This drastically increases the amount of headroom in your loft. In some instances, it allows an extra staircase to be installed.
Mansard
A mansard is usually added at the rear of your house and is designed to maintain your property’s traditional appearance.
You will turn a sloped roof into one that is almost vertical (72 degrees). Windows are then installed into the new roof space.
Mansard loft conversion costs
A Mansard loft conversion costs £1,800 to £3,000 per metre squared. On average, this comes to between £40,000 to £70,000.
L-shaped loft conversion
As the name suggests, an L-shaped loft conversion is a dormer addition that creates two perpendicular roof parts.
This style is perfect for Victorian and Edwardian properties with space at the rear.
Are loft conversions common in the UK?
Loft conversions are widespread in the UK. It allows you to turn a useless room and make it functional and attractive.
Potential buyers often love this approach because it unlocks an extra bedroom or living space. It’s ideal for families with one or more children.
How long does a loft conversion take?
Most experts in the industry suggest that the average time is between 4 to 5 weeks.
Of course, each loft conversion is different. But all should fall within a maximum of 8 weeks.
These figures do not include the time it takes to get planning permission, when applicable. This is a process that can take several months.
Is a loft conversion worth the money?
If you view a loft conversion as an investment, then it must increase the value of your house by more than you’ve spent on it.
Speak to multiple professionals
Speak to the professional completing the work about this when discussing prices.
They should provide guidance on how much square footage it will add and how this translates into extra value.
A property expert can advise on this, too.
Discuss these figures carefully, and allow a certain margin for error to ensure it will give a worthwhile return.
Consider the purpose of the loft conversion
Most property experts will argue that some room types are more valuable than others.
For example, converting your loft into an extra bedroom is more valuable than turning it into a second or third living area.
Furthermore, there could be other options that would give better returns on investment. One of these might be a new kitchen.
















