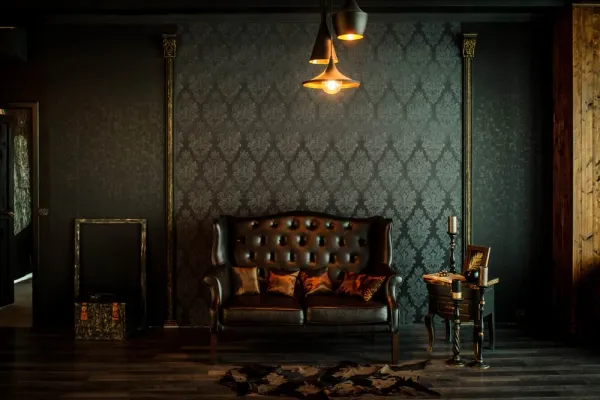Are you looking to increase the living area in your household?
Loft conversions are an excellent way to do this.
A hip to gable loft conversion is one of the most popular types. If you want to find out what this is, keep reading this blog.
What is a Loft Conversion?
Loft conversions are an extremely popular way of increasing the ‘liveable’ space in your house. It involves converting an area at the top of your house into a bedroom, living area, gym or something else.
There are several different types of loft conversion. And some are more complicated than others. For example, the most common types include:
- Velux
- Dormer
- Mansard
- Hip to Gable
The final type of loft conversion is the focus of this blog.
For all loft conversions, you’ll need to adjust the appearance and functionality of the room accordingly. For example, you may need to install a heating system to keep the room warm. Or perhaps wires must be installed so you can put a television in there.
Your loft conversion may also change the exterior appearance of your house. This is especially likely if it involves putting in a new window or carrying out an extension.
What is a Hip to Gable Loft Conversion?
A hip to gable loft conversion involves turning a sloped roof into a vertical wall.
This massively increases the amount of head space in the area. And although it won’t make a difference to the square footage, the room will instantly become much easier to live in.
Hip to gable conversions is ideal for properties with sloped roofs. This feature might stop you from converting the loft into a liveable area. Hip to gable thus offers a solution to this. You could also put in an extra staircase, if you wish.
In most cases, you don’t need planning permission for a hip to gable loft conversion. But you should always check, just in case. A common exception is if the change in roof structure will block sunlight from a neighbour. Or perhaps you live in a flat, or a listed building.
How long does a Hip to Gable Loft Conversion take?
In most cases, a hip to gable loft conversion takes two months to complete. It may be slightly longer if you need to get planning permission or there’s issues with suppliers.
The first two weeks are taken up with preparation. This includes removing the hipped roof and building the gable.
At this point, the installers will focus on the interior of the loft. This includes details such as wiring, heating, lighting and more.
A window may be installed, along with insulation. And the professionals will need to ensure that the new roof can withstand bad weather conditions.
Final touches will be made for the last week or so. This includes creating a ‘snagging list’, which ticks off all the tiny details that many people forget about. This could be carpet fitting, wire placement, acoustics, or something else altogether.
How much is a Hip to Gable Loft Conversion?
A typical hip to gable loft conversion costs around £40,000. You may see considerable variation in this number, depending on the situation. The larger extensions will cost more. While the smaller ones will fall below this price range.
Your location is likely to impact the price, too. Material costs and labour costs all go into the total fee for a hip to gable conversion. These tend to be higher in the south-east of England, compared to the rural parts of Scotland or Wales.
Can anyone do a Hip to Gable Loft Conversion?
No, not anyone can do hip to gable loft conversions. You certainly should not try to do this yourself. Hip to gable loft conversions is one of the more complicated types of conversion.
And your expert will undoubtedly have lots of experience in this area. This reduces the likelihood of anything going wrong. It’s thus extra important that you choose your professional carefully.
Advantages of a Hip to Gable Loft Conversion
Homeowners get a hip to gable loft conversion because of its various advantages. Here’s a summary of the main points.
More liveable space
A hip to gable loft conversion increases the liveable space in your property. It adds lots of head room and thus makes it much easier to spend time in your converted area. Previously, you might’ve been always crouching over, and thus unable to be in there for a while.
Improve lighting
Hip to gable loft conversions often coincide with a new skylight or window. This increases the light in your space. It makes it easier to spend time there during the day and see everything clearly. And a skylight can also help to illuminate every corner of the room.
Increase house value
Ultimately, hip to gable loft conversions translate into a better property value.
This is for both reasons listed above. Adding an extra bedroom, living area, or office into your property instantly makes it more attractive.
Disadvantages of a Hip to Gable Loft Conversion
You should also think about the downsides of a hip to gable loft conversion.
Expensive
Hip to gable loft conversions are very expensive. They cost as much as other types of extension, such as adding a conservatory, but they don’t increase your square footage. You’ll thus need to save up for a long time to be able to afford it.
Not suitable for all houses
It’s also worth noting that not all properties are suitable for this type of loft conversion. It only works for a house with a sloping roof on both ends. For example, mid-terraced properties don’t fit the criteria.
It can take a long time
This type of loft conversion takes longer than some of the other types available. If you’re looking for a quick turnaround within a month of so, this method might thus not be suitable.
















