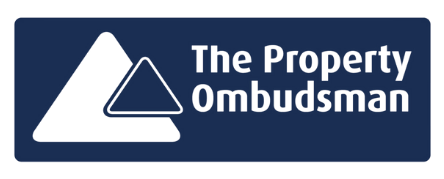
Fir Tree Drive, Treharris, Merthyr Tydfil, CF46 5AY
- Contact Info
- SOLD.CO.UK Office
- T: 0800 566 8490
- enquiries@sold.co.uk
3 Bedroom For Sale in Fir Tree Drive, Treharris, Merthyr Tydfil, CF46 5AY
Full Details
*** TENANTS IN SITU – INVESTORS ONLY ***
Welcome to an exceptional investment opportunity in the heart of Treharris! We are delighted to present this charming 3-bedroom semi-detached house on Fir Tree Drive, offering both comfort and potential for savvy investors.
Step inside and be greeted by a generously proportioned dining room/front room, boasting elegant wooden flooring and patio doors that seamlessly connect to the rear garden, perfect for al fresco dining and entertaining. The adjoining kitchen comes well-equipped with an integrated cooker, ideal for culinary enthusiasts.
Upstairs, you’ll find three well-appointed bedrooms, providing ample space for a growing family or potential to maximise rental income. The family bathroom completes the internal layout, offering convenience and functionality.
The property’s appeal extends beyond its walls, with both front and rear gardens providing delightful outdoor spaces to relax and unwind. There is also a secure garage for off-street parking.
Situated in the vibrant community of Treharris, this home enjoys proximity to a range of local amenities. Whether you’re in need of a quick shop at the nearby convenience store, a relaxing coffee at the local café, or a night out at one of the area’s pubs or restaurants, everything is within easy reach. For commuters, Quakers Yard Train Station is a mere 5-minute walk away, offering direct services to Cardiff and Aberdare.
Currently, this property presents an attractive proposition for investors, with tenants already in situ. The monthly rental income of £400 translates to a 5.3% yield, offering a stable and reliable income stream.
We strongly encourage you to book a viewing today and witness firsthand the immense potential this property holds. Your future investment success story could start right here on Fir Tree Drive!
Dining/Front Room 6.96m x 4.06m
Kitchen 2.7m x 2.57m
Bedroom 1 4.01m x 2.6m
Bedroom 2 4.04m x 2.77m
Bedroom 3 3.15m x 2.64m
Bathroom 1.88m x 1.78m








