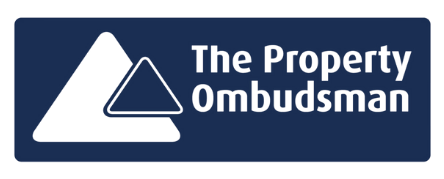
Towpath Drive, Brownhills, Walsall, West Midlands, WS8 6FG
- Contact Info
- SOLD.CO.UK Office
- T: 0800 566 8490
- enquiries@sold.co.uk
3 Bedroom For Sale in Towpath Drive, Brownhills, Walsall, West Midlands, WS8 6FG
Full Details
We are pleased to present to the market this 3-bedroom end of terrace house on Towpath Drive in Brownhills, Walsall.
This property is a prime example of the original show home layout, thoughtfully selected for its blend of style and functionality. Positioned as an end-terrace/semi-detached home, it enjoys a peaceful plot within the desirable Waterside Place development, offering a serene living environment.
The south-east facing garden is a standout feature, bathed in sunlight throughout the morning and into the afternoon. The extended patio in the back corner is perfect for capturing the later-day sun, providing an ideal spot for outdoor relaxation. Inside, the spacious living room features a charming bay window, which not only creates a sense of extra space but also offers a picturesque view of the surrounding area, including occasional stunning pink/orange sunsets. Mature laurel hedges add a layer of privacy, ensuring a peaceful atmosphere.
The home offers three generously sized double bedrooms, including a master with an en-suite and built-in wardrobes for added convenience. The front double bedroom is equally impressive, with a large built-in wardrobe and ample space for a desk, making it ideal for both rest and work. The front bedrooms are filled with natural light, thanks to the floor-to-ceiling windows that let in an abundance of sunshine.
Additional storage is provided by two access points to the loft, which has been fully boarded to offer a vast and practical storage solution. This property combines practical design, plenty of natural light, and a tranquil location for an exceptional living experience.
The property is ideally situated within easy reach of a variety of local amenities, shops and supermarkets.
Viewing is highly recommended to appreciate the opportunity on offer.
Lounge 4.24m x 3.05m
Kitchen 4.01m x 3.8m
W.C.
Bedroom 1 3.25m x 2.84m
Ensuite 2.1m x 1.37m
Bedroom 2 3.86m x 2.44m
Bedroom 3 2.5m x 2.16m
Bathroom 2.44m x 1.8m
Garage 5.94m x 2.84m








